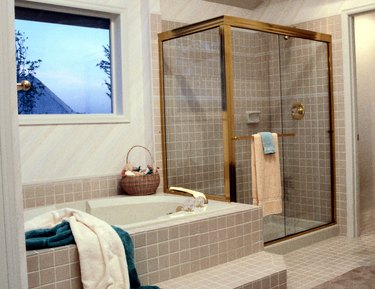Things You’ll Need
-
Tape measure
-
2-by-4 lumber
-
Saw
-
Combination square
-
12d nails
-
Hammer
-
Drill with 11/16-inch bit
-
8d nails
 Plan the rough framing around a shower valve to fit the plumbing. Image Credit: Jupiterimages/Photos.com/Getty Images
Plan the rough framing around a shower valve to fit the plumbing. Image Credit: Jupiterimages/Photos.com/Getty Images
A new shower will have plumbing for the shower valve which installs in the wall cavity behind the wall with the shower head and adjustment knob. The depth of the shower valve to the finished wall surface is critical — too deep and the handle won't fit on the stem. Set it too shallow and the stem sticks out from the wall and the trim won't fit right. The framing is not complicated, but requires planning to accommodate the plumbing. The water pipes hold the valve in place, but the framing supports the pipes.
Video of the Day
Step 1
Measure the unframed space from side to side and cut two, two-by-fours to this length for the upper and lower wall plates. Measure the space from top to bottom and subtract 3.25 inches. Cut four, two-by-fours to this length for studs. Cut an additional stud for every 16 inches in the wall width beyond 48 inches. For example, a wall that is 56 inches wide will need five studs instead of four.
Step 2
Lay the upper and lower plates parallel and on edge on the floor together. Divide the width by two and mark the center of the two plates. Measure 6 inches to both sides of the mark and draw a line across the top edge of the plates using the square as a guide. Mark an X on the side of each line closest to the nearest end of the two-by-four plates.
Step 3
Separate the two, two-by-four wall plates and place two studs on edge and perpendicular to the plates between the plates. Make the edges of the studs even with the lines drawn on the plates and centered over the X. Nail the plates to the studs with two 12d nails through the plates into the end of each stud.
Step 4
Measure from the bottom of the lower wall plate up 38 inches along each stud and make a mark. Measure the space between the two studs at the marks. It should be close to 12 inches. Cut a 2-by-4 block to the space measurement and place it between the two studs so the edge is resting on the floor and is centered on the marks. Nail the studs to the block with two nails into each end.
Step 5
Look at the shower valve installation instruction sheet for the depth distance. This is shown as the distance from the finished wall surface to the center of the riser pipe — the pipe that goes from the shower valve up to the shower head. Subtract the thickness of your finished wall from the depth distance to find the pipe depth.
Step 6
Make a mark on the edge of the 2-by-4 block, 2 inches from each end. Measure from each mark on the front edge of the block toward the back along the top face and make a mark at the pipe depth. Drill an 11/16-inch-hole through the block at each mark.
Step 7
Measure up from the bottom of the lower plate along the studs 67 inches and make a mark on each stud. Measure the space between the studs and cut a piece of 1-by-4 lumber to that distance. Measure along the faces of the studs to the pipe depth plus 3/8 inches and make a mark on each stud. Place the one-by-four between the studs so the front face is even with the two marks centered on them. Nail the studs to the one-by-four with two 8d nails in each end.
Step 8
Place the two remaining studs on edge between the upper and lower plates and flush with the ends of the plates. Nail the plates to the studs with two nails into the end of each stud. Stand the wall frame up in place and plumb. Use the level to ensure it is perfectly vertical. Nail the wall to the floor with two, 12d nails every 16 inches and at each end. Nail the wall to the ceiling with two nails into each ceiling joist.
Tip
The finished wall thickness includes the drywall or cement board and any tile or other covering placed over it.
The holes in the 2-by-4 block are for the copper water pipes. The two 1-by-4 blocks provide a solid mounting place for the drop ear elbow attached to the shower head riser pipe and tub spout pipe.
If the shower includes a bathtub, add a third hole to the 2-by-4 block centered between and in line with the first two holes. Also add a second 1-by-4 block between the studs at the same depth as the top 1-by-4, but centered over a line 6 inches above the top surface of the tub.
Warning
Check the installation instructions for special framing requirements. These are unusual, but sometimes required.
Always wear eye protection when cutting wood, pounding nails or using the drill.



























